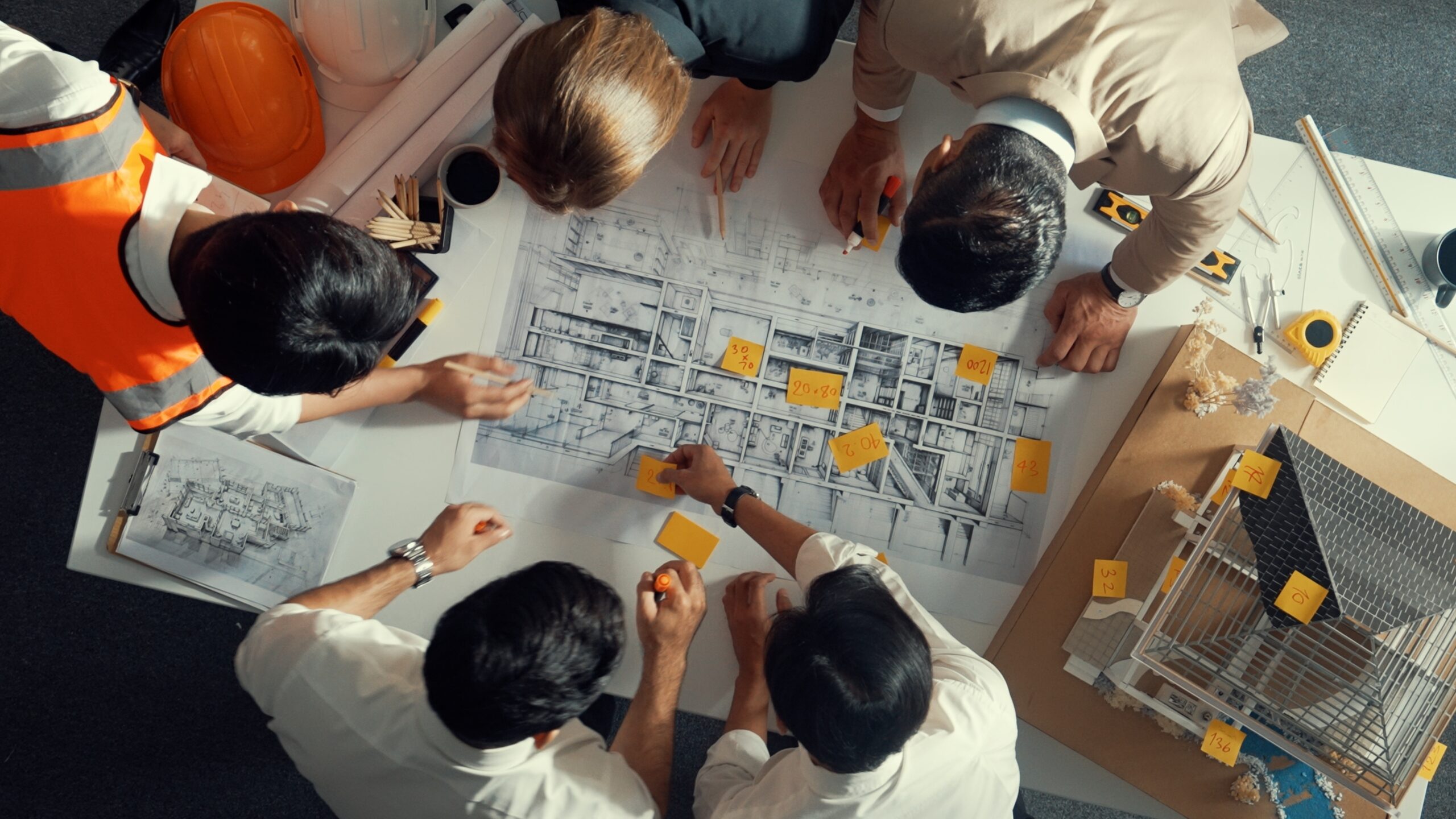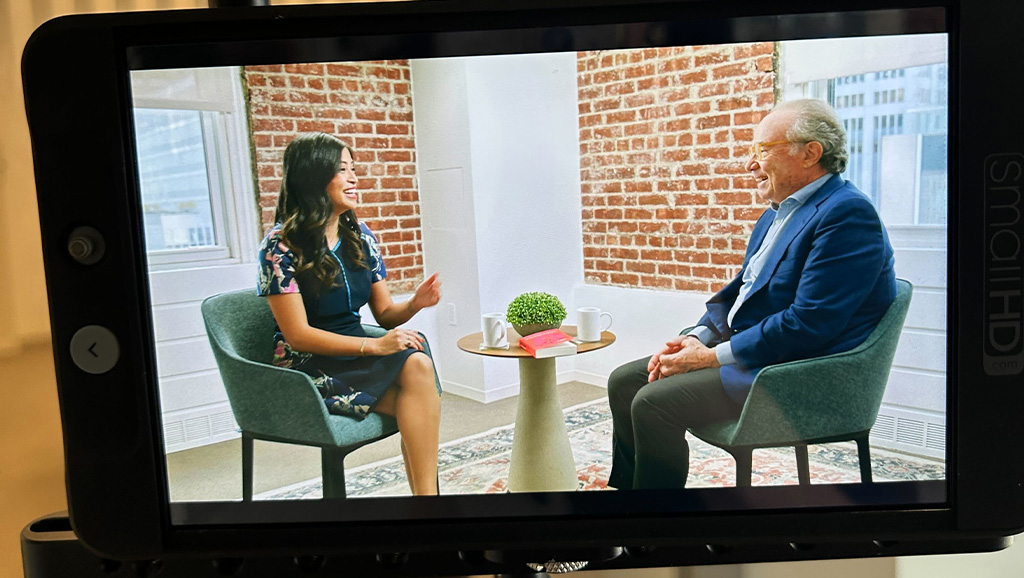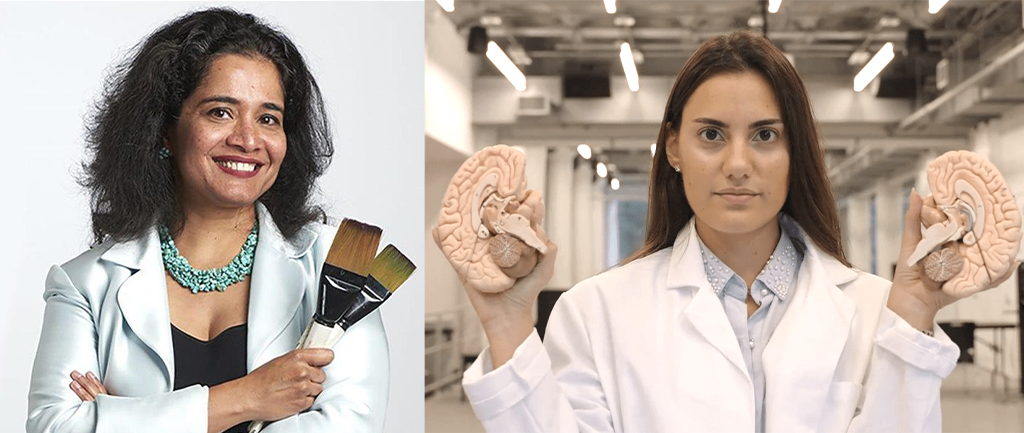News & Insights
Neuroscience and Society: Buildings and the Brain

“Design saves lives,” Eve Edelstein says. She and her two fellow panelists at a recent neuroseries event at the American Association for the Advancement of Science (AAAS) in Washington, DC, described research and real-world examples of how changing aspects of our built environment can improve people’s mood, performance, and way-finding skills.
When Edelstein was at school studying clinical neuroscience, “neuroarchitecture” was defined as architecture of the brain; now the definition has changed, “and we’re asking how people—how brains—interact with buildings,” the influence of buildings on the brain, the mind, and the body. Now research director for the Human Experience Lab and Gadget Lab at Perkin+Will, she focused her talk on aspects of sound and hearing.
“We need to start changing acoustics for not just building performance but human performance,” Edelstein said. She described emergency rooms in which the sound level averages 80 decibels (equivalent to a jet flying overhead). Normal speech is 55 db and you need a 20 db difference to distinguish speech from noise, so “imagine trying to hear the difference between adrenaline and aspirin with the sound of an airplane engine going on around us,” she said. Citing the number of people suffering “preventable adverse events” in hospitals as around 8 million, she said if designers could alter just 1 percent, by making the areas quiet enough to hear better, “that would be in this country, each year, 80,000 people.”
Unacceptable sound levels in critical-care settings. Sound-level equivalent (Leq) averages in decibels (dB(A) = blue lines) and impulse sounds (green lines) as a function of time and clinical-care function. From World Health Design.
She also had little good to say about the “open-plan office” trend, citing research showing that people were less happy and productive and that voices are much harder to follow when there are no walls to baffle the noise and cross-conversations. As nearly one in four adults in the US has some noise-induced hearing loss, and the onset of loss appears to be growing younger, it will become more important to design spaces where hard-of-hearing people can thrive.
Margaret Calkins, at IDEAS Institute, described architectural approaches to compensate for the problems people experience due to dementia. “We know where their brains are changing and we know how that changes their ability to function in this world,” she said. Care facilities that look more like homes than offices can tie into the long-term memories that people losing short-term memories still hold onto. A dining room that has separate tables and uses family-style place settings can be easier to navigate than bare buffet tables seating dozens. (It also makes it easier to listen to your dinner companions).
Calkins also described layout changes, including setting the dining area in the center of a building, so when a person opens their room door it’s the first thing they see; especially important as they need to get to it three or more times a day. Floors and wings are color-coded: social areas purple, dining room yellow, for example. Display boxes next to residents’ doors can hold personally relevant items, easily seen from the hall, so it’s easy to tell which is yours. Describing studies of residents’ behavior (asking questions like “Show me your room” and following the person), Calkins said that for “higher-functioning” people, the personalized display didn’t make much difference, but for people with fading function the personalization was critical.
“Every hallway, every living area, needs to be distinctive,” she said. Signs and labels should be high-contrast, and use images if possible. Labeling sink stuff (lotion, toothpaste, etc.) was also found to be very helpful, and placing photos and other personal identifiers gave folks easily recognizable cues to help them remember who they are, she said. And if you don’t want folks switching off certain light switches, paint them the same color as the walls; such low contrast can make them seem invisible. Similarly, painting doors (to the laundry, etc.) to look like shelves or placing half-length curtains across them can stop fading-function people from recognizing and using them while still having them available for the floor’s workers.
Justin Hollander of Tufts University also spoke about visual perception, but from a bigger perspective: buildings and neighborhoods.
“In urban planning, we’ve never designed around the unconscious experience,” he said, but “the way that we experience the world is primarily unconscious. When you first step outside, when you first look at a building, when you first walk down the street, your body has already made decisions, your brain has already made decisions about how you feel about that place.”
Even just painting a house door red changes the way people’s eyes track when they are scanning a photo, he said. If we want people to go in a certain door, cues like color and line can make it easier.
“When I started working as an urban planner, I had very few empirical, objective guides for how to make decisions” about how wide a sidewalk should be, or what kind of arrangement a building façade should have, or where trees should be planted. But the research he and others are now doing is “providing new, quantifiable measures that we can start to use. I’m really excited about the future” of livable design.
All the speakers have taken advantage of technical advances in recent decades, from portable EEG readers people can wear while they walk around neighborhoods to affordable eye-tracking systems that can be used in the lab and in the field. Edelstein also described virtual reality systems that can “build” a structure that people can walk through before construction even begins, heading off sound and vision problems and costly repairs.
Here’s the full video from the event:
“Buildings and the Brain” was part of the Neuroscience and Society series, supported by AAAS and the Dana Foundation.



